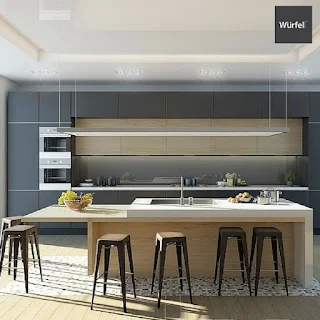The history of the kitchen designs in India is fascinating.
The kitchen we know today is an indispensable component to contemporary life.
Today’s kitchen is often open to the family and dining rooms and it’s the
natural gathering place when entertaining. Instead of welcoming guests into the
living room, the kitchen is the place we gather our friends or family. Indians
today are demanding large kitchen plans with plenty of space for baking,
cooking and hosting. Considering how important the “trophy” kitchen is for
today’s homeowners, it’s amazing to think that not long ago, kitchens were one
of the least desirable rooms in the home.
The growing demand of Lifestyle Kitchens has
given rise to many new kitchen designs. Let us see a few that will surely deck
up your home.
This
kitchen has two adjacent sides. One of the sides usually stretches longer than
the other. It is a shape that is most commonly found in modern houses with an
open kitchen design. You can have your dinner table situated right beside the
kitchen. Eating while cooking sets a new trend here.
U-Shaped Kitchen
This kitchen design is focused on putting
all necessary items in the kitchen within arm’s reach. Although this sounds
like standard practice for today’s kitchen, the idea of laying out the kitchen
to make it more ergonomic and efficient for the homemaker is revolutionary, and
eventually one of the most used kitchen designs around the world.
Island
Top
A working kitchen island may include
appliances and cabinetry for storage—and it always adds additional work surface
to a kitchen. It can provide a place to eat (with stools), to prepare food
(with a sink) and to store beverages. Kitchen islands are incredibly
functional, but the drawback is that many kitchens simply don’t have enough clearance
to include this feature.
G-Shaped
Kitchen
The G-shaped modern kitchen design is essentially a pumped-up
version of the U-shaped layout. It's best suited to those who want to pack
every square inch of kitchen possible into their space but don't have room for
the clearance required around an island.
One-Wall
Kitchen
Typically found in small homes, the
one-wall kitchen works by keeping all appliances, cooking tools and ingredients
within easy reach. It can even be hidden behind sliding or pocket doors to
minimize visual clutter in a small, open space such as a studio apartment
With a variety of kitchen designs to choose
from it becomes hard to decide which design would fit best for your home. When
it comes to our kitchens, the design trends we choose should be personal –
after all, family life seems to take place most predominantly within the
kitchen space. If you are considering remodeling your kitchen, be sure you hire
a kitchen designer or contractor that truly understands what your home needs
and can give you a space that works for both now and for years to come. There are a few companies that
offer the trendiest modular kitchens in Bangalore, India.
Find customised kitchen designs in Bangalore & India that work for you.





This comment has been removed by the author.
ReplyDeleteModular Kitchen is indeed a important part of home decor , check the latest variants of Modular Kitchen.
ReplyDeletemodularkitchen
Wonderful Stuff.,Thank You...
ReplyDeleteliving room designs bangalore | living rooms in Bangalore | Custom finished wardrobe cabinets in Bangalore